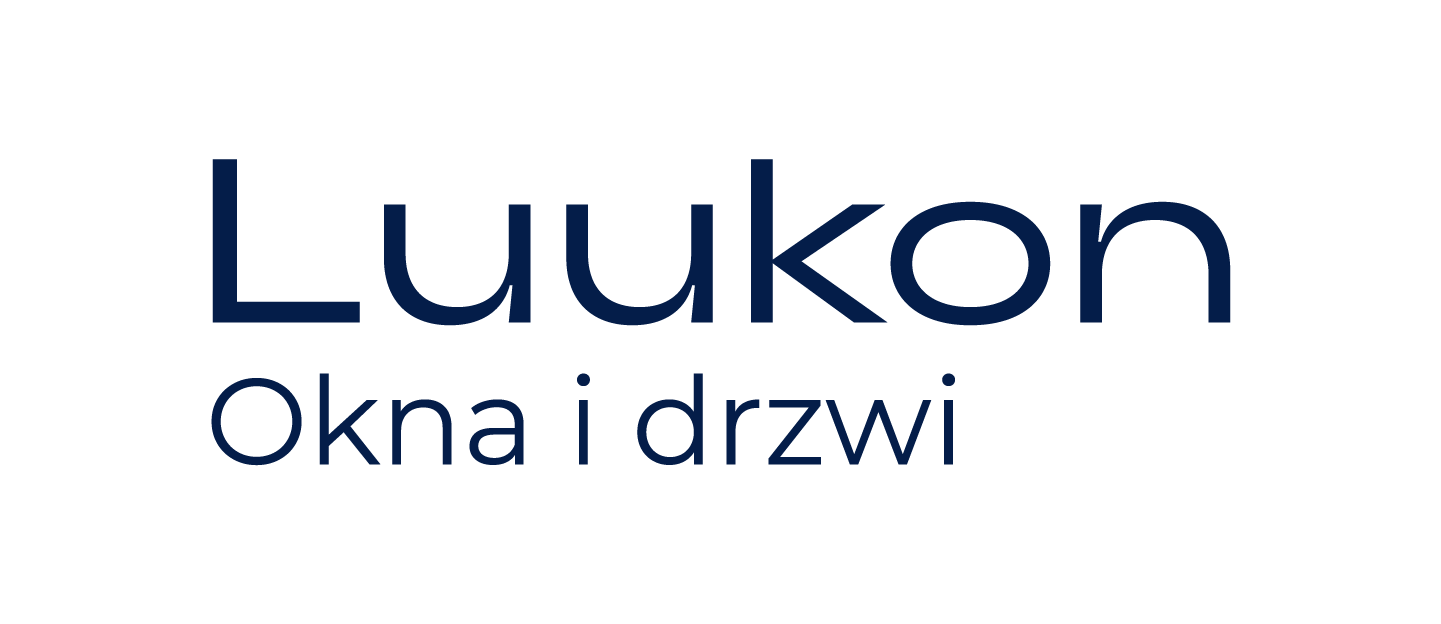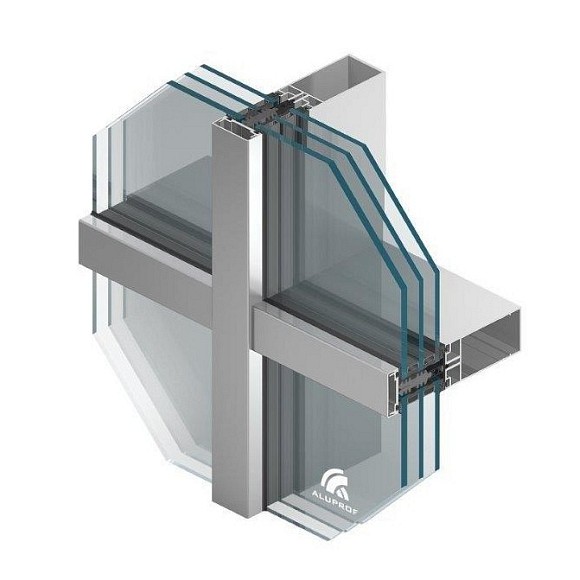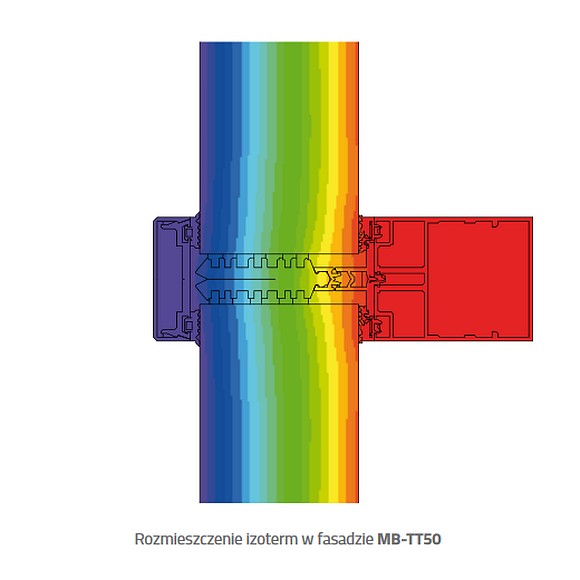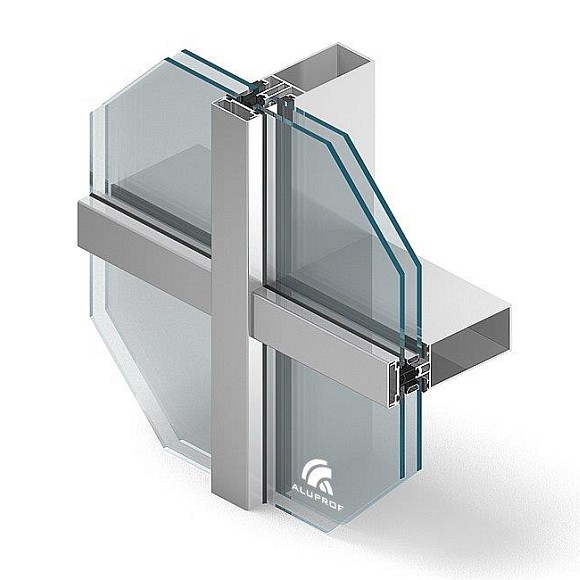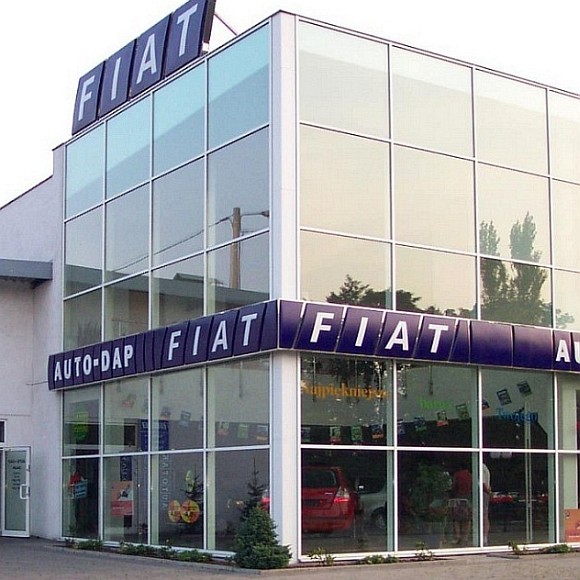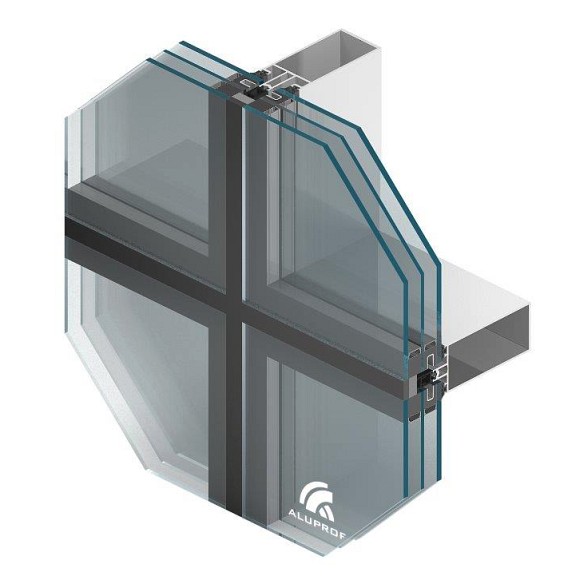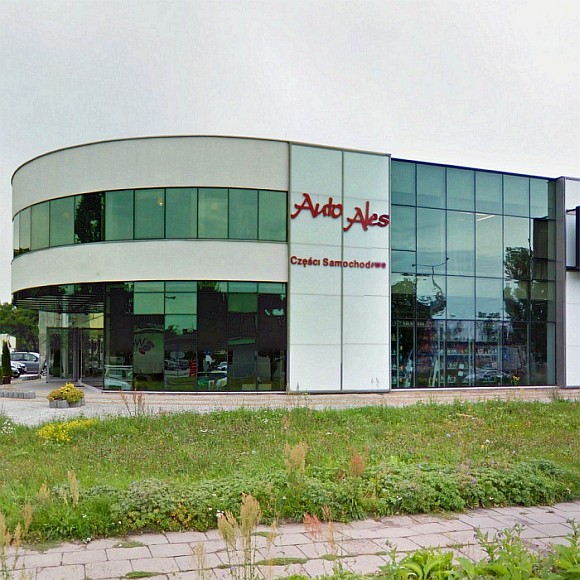
Facade systems are used for construction of glazed elevations of building such as: banks, hotels, offices, office blocks, car showrooms, sports hall, etc.
They are used also in execution of many spatial constructions and roof glazings whose task is to properly light building interiors and create in them atmosphere and comfort appropriate for users. They are perfect tools of shaping modern architecture and realization of designers’ daring visions.
The most popular in this group are post and beam systems; ALUPROF facade solutions offer covers also whole range of products of varying structure and appearance, including several individual solutions.
MB-TT50 facade system
MB-TT50 is a new approach to construction of aluminium profiles and accessories responsible for tightness and thermal insulation of the connections. Thanks to it a facade guarantees high level of building protection against loss of thermal energy. MB-TT50 system offers wide range of options to shape the installation, it is also designed as a basis for fire protection and anti-burglary solutions.
MB-TT50 system has a PHI Darmstadt Institute certificate in the highest A+ class, which confirms that constructions realized in this system can be used in case of passive facility construction.
Technical parameters of the system:
– Air permeability: class AE (1350 Pa), EN 12153:2004; EN 12152:2004
– Water resistance: class RE (1800 Pa), EN 12155:2004; EN 12154:2004
– Wind-Load resistance: 2700 PA, EN 12179:2004, EN 13116:2004
– Resistance to impact: class I5/E5, EN 13049:2004, EN 14019:2006
– Thermal insulation: (Uf): from 0.5 W/(m2*K)
Download: MB-TT50 leaflet ![]()
MB-SR50 facade system
MB-SR50 system is designed for construction and realization of lightweight flat curtain walls of hanging and filling type and also roofs, skylights, and other structures. The shape of mullions and transoms allows construction of aesthetic facades with visible narrow division lines, and at the same time ensures durability and endurance of the structure. In addition the profiles have rounded external corners that give the so-called soft-line effect.
Technical parameters of the system:
– Air permeability: class AE1200; EN 12153:2003; EN 12152:2002
– Water resistance: class RE1500; EN 12155:2003; EN 12154:2002
– Wind-Load resistance: 2400 PA, EN 12179:2002, EN 13116:2002
– Thermal insulation (Uf): from 1.3 W/(m2K)
An improved thermal variant of the system is the MB-SR50 HI version in which values of heat transfer coefficient for the Uf frame depending on filler’s thickness range between 0.81-1.27 W/m2K.
MB-SR50 system is also a basis for aesthetic variants:
– MB-SR50N where the soft-line effect is replaced with sharp edge of profiles
– MB-SR50 EFEKT where we obtain an image of a smooth glass wall
Download: MB-SR50 leaflet ![]()
MB-SR50N EFEKT facade system
MB-SR50N EFEKT is a facade that thanks to utilization of special pane mounting system gives from outside the uniform appearance of smooth glass wall divided by a structure of two cm wide vertical and horizontal lines. In it big and heavy glass fillers can be used, one- or two-chamber, including packages with laminated glass and non-transparent panels based on insulated glass.
System properties:
– MB-SR50N EFEKT system is used for realization of lightweigth curtain walls of hanging and filling type and also roofs, skylights, and other spatial constructions.
– the system is recommended by three leading suppliers of construction-weather silicones
Technical parameters of the system:
– air permeability: class AE 1200 Pa
– water resistance: class RE 1200 Pa
– wind-load resistance: up to 2400 Pa
– resistance to impact: class I5/E5
