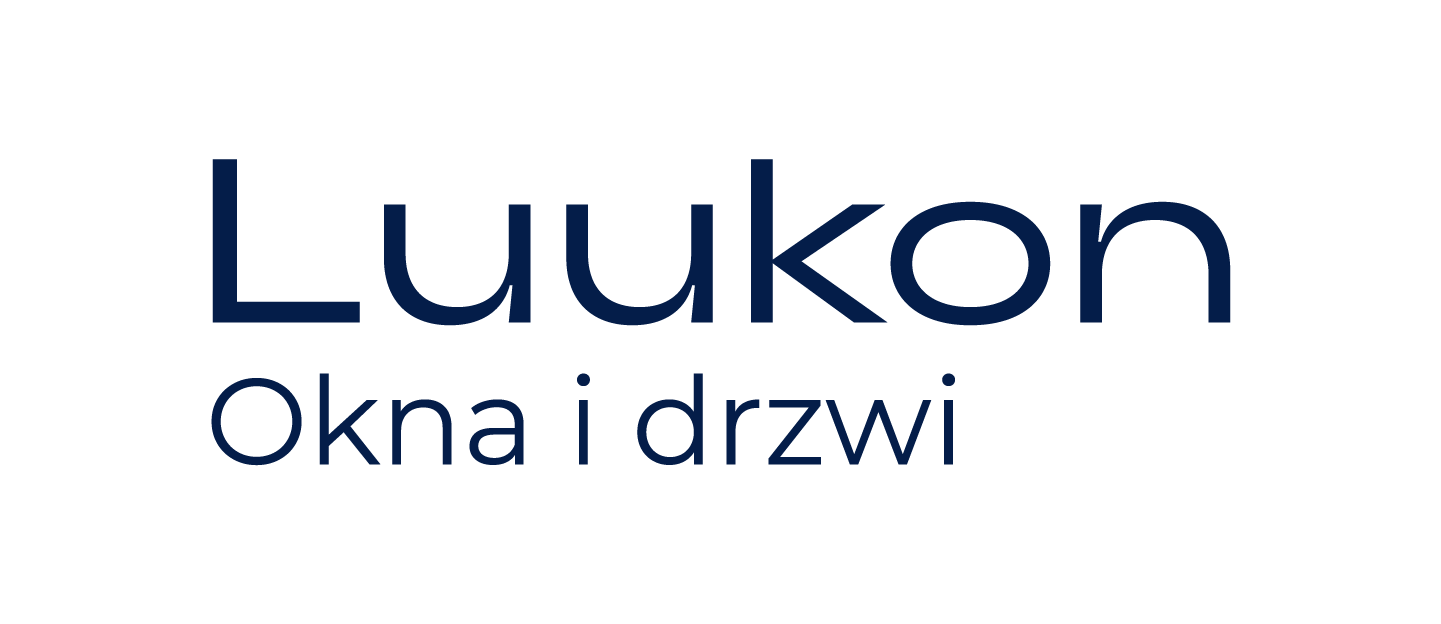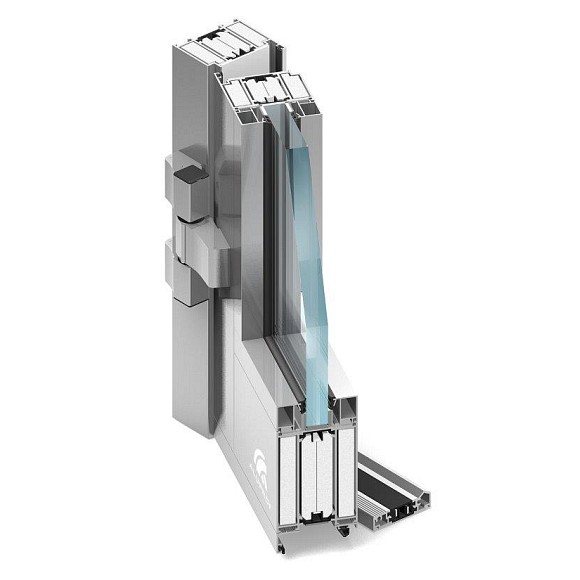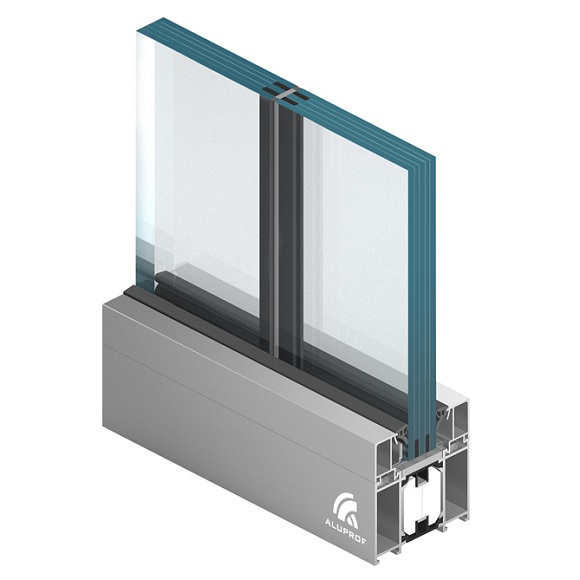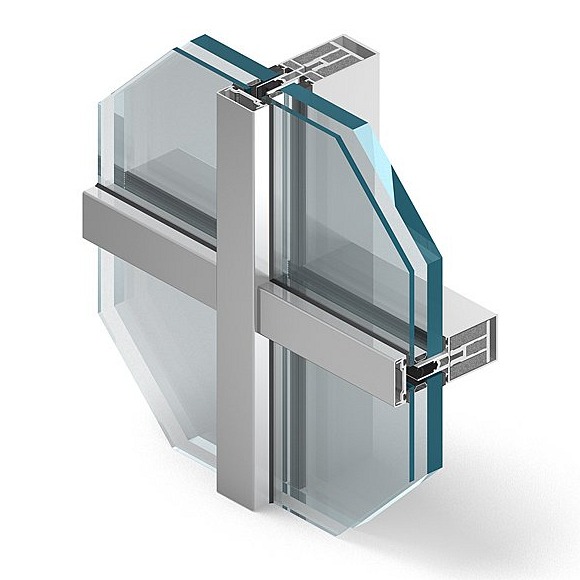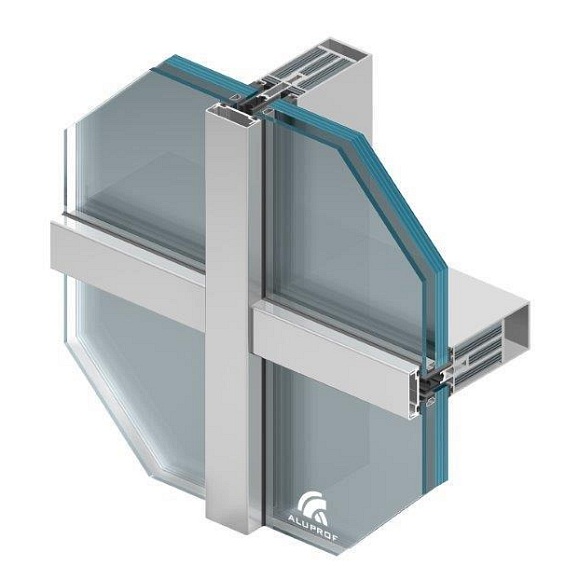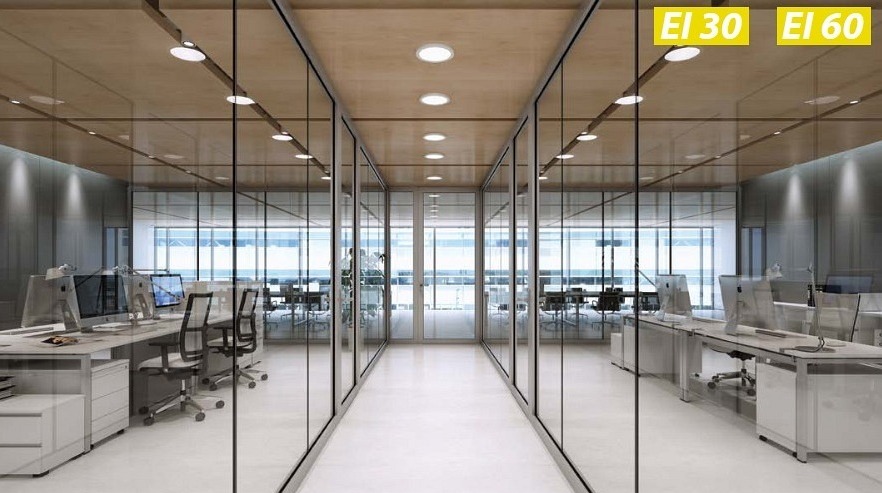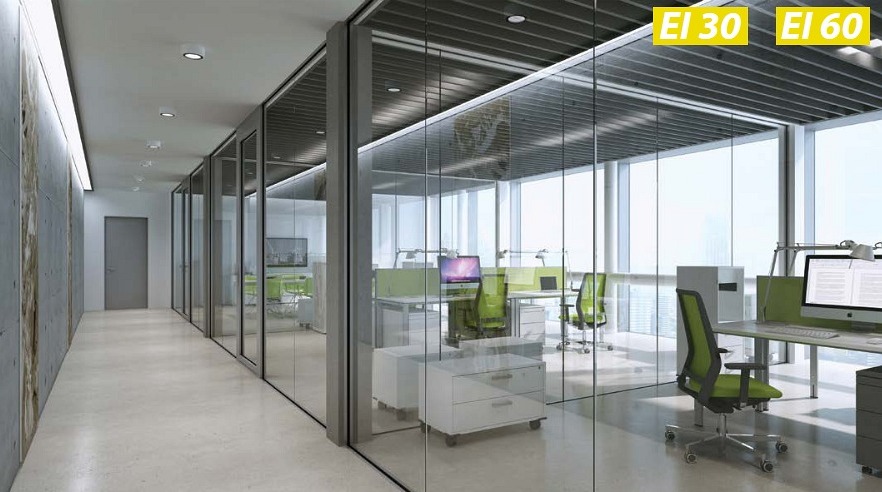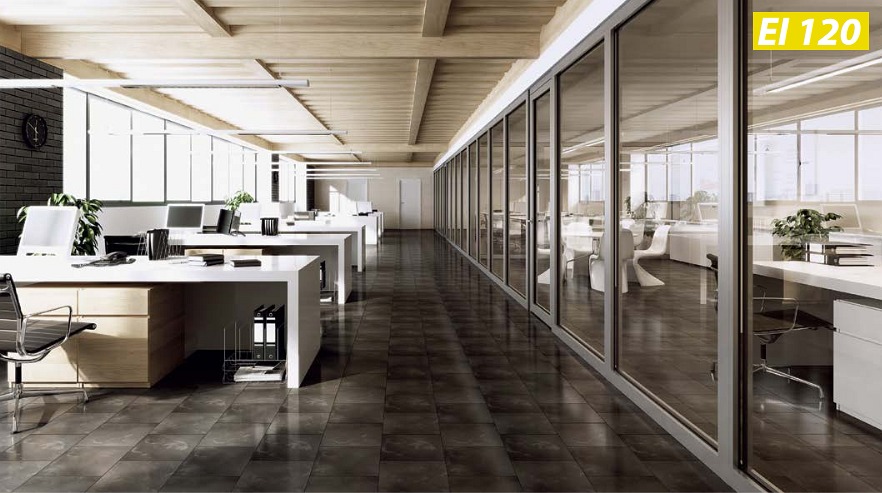
ALUPROF smoke extraction and fire protection systems allow realization of various elements of installation responsible for organization of fire zones in buildings and assuring proper conditions for people evacuation. The scope of above solution covers products that are constructionally connected with the group of window-door systems as well as ones that are based on post and beam facade systems. Resistance to fire of structures of this type ranges from class EI15 to EI120 depending on requirements for vertical structures, as for roofs the class range is REI20/RE30.
Windows and smoke flaps are products that also belong to the group of solutions ensuring safety of people in case of fire.
They are based on basic window-door system of the MB series and roof solutions or hinged windows which are used exclusively for facade constructions.
Fire barriers MB-78EI with doors in classes from EI15 to EI90
MB-78 EI system is used for realization of internal or external fire barriers with one- or two-leaf doors in fire resistance classes: EI 15, EI 30, EI 45, EI 60, or EI 90, according to normative PN-EN 13501-2:2010.
Products made in this system have very good thermal insulation (Uf from 1.60 W/m2K) and acoustic insulation (up to 40 dB). Due to its properties, compatibility with other ALUPROF window-door systems, and consistent technological development, it is a very popular product in its class and it is very widely used on the construction market.
MB-SR50N EI post and beam wall system
The MB-SR50N EI post and beam wall is used for manufacturing lightweight curtain walls and fire protection filling walls in fire resistance class EI15, EI30, EI45, EI60 according to normatives PN-EN 1364-3 and PN-EN 1364-1, and also glazed roof coverings in fire resistance class REI20 / RE30 according to normative PN-EN 1365-2.
The system is classified as fire retardant (NRO).
The structure of post and beam fire protection system allows using angular connections up to ±7.5° per side and construction of ±15° inclined facades, whilst the inclination of roof glazings based on it can range from 0° to 80°.
Do pobrania: MB-78EI, MB-118EI, SR50EI ![]()
